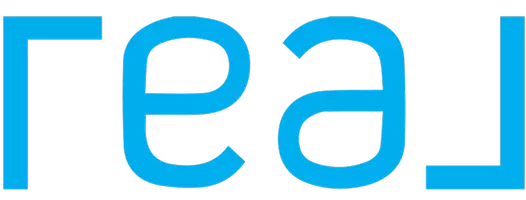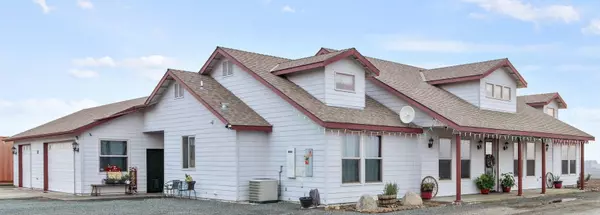$699,000
$699,000
For more information regarding the value of a property, please contact us for a free consultation.
3 Beds
3 Baths
2,241 SqFt
SOLD DATE : 03/20/2024
Key Details
Sold Price $699,000
Property Type Single Family Home
Sub Type Single Family Residence
Listing Status Sold
Purchase Type For Sale
Square Footage 2,241 sqft
Price per Sqft $311
MLS Listing ID 227061
Sold Date 03/20/24
Bedrooms 3
Full Baths 1
Half Baths 1
Three Quarter Bath 1
Year Built 2009
Lot Size 9.640 Acres
Property Sub-Type Single Family Residence
Property Description
Wonderful Country Property! Custom Built Home With Great Views! Amazing Horse Property Or Small Farm. Close To 10 Acre Lot Of Very Soft Rolling Terrain With TBID Water And Road Frontage. This Great Home Sits On The Higher Part Of A Hill Giving It A Wonderful Hill View Of The Area With Gorgeous Sunrise, Sunset, Evening Lights And Mountain Views! Everything Inside This Home Is Absolutely Great. Starting With Modern 9 Foot High Ceilings, Emperador Marble Rain Forest Brown Front Entry Tile, Angled Two-Tone Custom Painted Walls, Ceiling Fans, Recess Lighting, Pecan Cabinets Throughout The House, Blinds Between The Double Glass Patio Doors, Wood Like Laminate Flooring On Most Of The Floors, Tile Floors In Bathrooms, All Open Floor Plan Large Living Area To Kitchen, Granite Kitchen Counters, A Great Entertaining Bar, Center Kitchen Island With Prep Sink, Soft Close Kitchen Drawers, Stainless Steel Appliances Include Warming Oven, Walk-In Double Door Pantry, Reverse Osmosis Water Filter, Kitchen Window View to Patio, A Den, Formal Dinning Room, Generous Size Bedrooms, Master Bedroom With Two Walk-In Closets And... Access To Covered Patio And Backyard! Master Bathroom Is An All Tiled Walk-In With Dual Shower Heads, Built-In Bench And Wall Niche, Double Sinks On The Wall To Wall Vanity, Ceramic Tile Counters & Private Restroom. Utility Room /Laundry Room/ Mud Room With Door to Breezeway; Has Extra Refrigerator Space, Counters, Cabinets And Utility Sink. Plus 2 HVAC Units, 2 Tank-Less Water Heaters, Owned Solar On Detached Carport. Large South Side From Roof Covered Patio With Breezeway Connecting To The 3-Car Garage With Half Bathroom. This Is The Perfect Country Living Home You Have Been Looking For!
Location
State CA
County Tulare
Interior
Interior Features Breakfast Bar, Ceiling Fan(s), Dry Bar, Granite Counters, High Ceilings, His and Hers Closets, Kitchen Island, Kitchen Open to Family Room, Pantry, Recessed Lighting, Wired for Sound, Walk-In Closet(s)
Heating Central
Cooling Ceiling Fan(s), Central Air, Dual, Electric
Laundry Laundry Room, Sink, Washer Hookup
Exterior
Parking Features Detached, Carport, Garage Faces Side, RV Access/Parking
Garage Spaces 3.0
Utilities Available Electricity Connected, Phone Connected, Propane, Water Connected
View Y/N Y
View Hills, Rural
Roof Type Composition
Building
Lot Description Back Yard, Corners Marked, Fencing, Gentle Sloping, Ranch
Story 1
Foundation Slab
Sewer Septic Tank
Read Less Info
Want to know what your home might be worth? Contact us for a FREE valuation!

Our team is ready to help you sell your home for the highest possible price ASAP

Bought with Gloria Flores
"My job is to find and attract mastery-based agents to the office, protect the culture, and make sure everyone is happy! "






