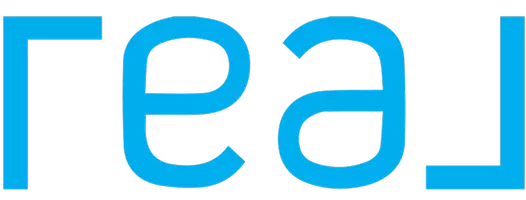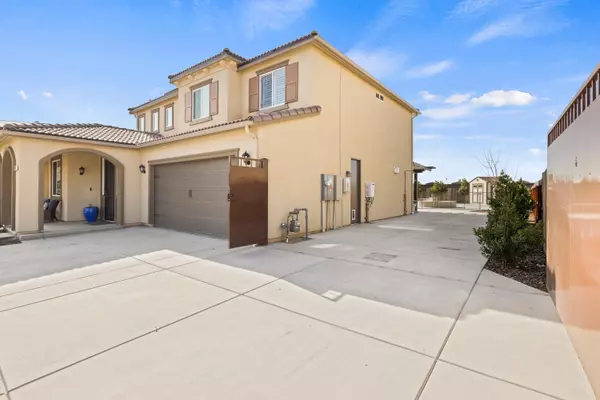$665,000
$645,000
3.1%For more information regarding the value of a property, please contact us for a free consultation.
4 Beds
3 Baths
2,379 SqFt
SOLD DATE : 02/29/2024
Key Details
Sold Price $665,000
Property Type Single Family Home
Sub Type Single Family Residence
Listing Status Sold
Purchase Type For Sale
Square Footage 2,379 sqft
Price per Sqft $279
MLS Listing ID 227528
Sold Date 02/29/24
Bedrooms 4
Full Baths 3
Year Built 2019
Lot Size 0.380 Acres
Property Sub-Type Single Family Residence
Property Description
Ready to Upgrade? If so, then look no further! This Clovis School district home offers 4 bedrooms, 3 Bath and countless upgrades while sitting on 1/3 of an acre! This one owner home built in 2019 by Wilson Homes, exudes ''Home Sweet Home''. Upgrades start with OWNED SOLAR, Custom Plantation shutters throughout, Crown Molding, Extra Butler's pantry storage, custom cabinetry to bookend the fireplace just to name a few! The backyard is an entertainer's dream that was well thought-out, with an outdoor shower, plumbed gas lines for an outdoor kitchen and firepit. Custom covered patio cover and pergola with built-in electrical outlets, RV/Trailer parking with custom double gates for ample parking, Custom Pool, and Built-in Spa with waterfall features. Enjoy the many fruit trees and green space with room for the kids to run and play. The well-appointed garden will impress even the most discerning garden enthusiast, with multiple raised garden beds accompanied with drip systems and custom watering features throughout the backyard. Inside the home on the main level offers one bedroom with walk-in closet, one bathroom and a beautiful open floor plan in the kitchen and living room. Kitchen has a big island with great cabinet space, food pantry along with space for an eat-in kitchen dining table. Upstairs features a loft perfect for a flex space! The owner's suite has a great flow throughout with a custom shower door, dual sinks, and a walk-in closet. Two more bedrooms upstairs, both offering great storage (one offering a walk-in closet). Full bathroom equipped with dual sinks and shower/tub combo. You MUST Truly See this one to Appreciate it and experience all the thought and detail that went into this house becoming a HOME. Schedule your appointment today!
Location
State CA
County Fresno
Interior
Interior Features Built-in Features, Breakfast Bar, Ceiling Fan(s), Entrance Foyer, Granite Counters, High Speed Internet, Kitchen Island, Kitchen Open to Family Room, Open Floorplan, Pantry
Heating Central
Cooling Central Air
Flooring Carpet, Ceramic Tile
Fireplaces Type Family Room
Laundry Electric Dryer Hookup, Gas Dryer Hookup, Inside
Exterior
Exterior Feature Outdoor Shower, Playground
Parking Features Attached, Garage Door Opener, RV Access/Parking
Garage Spaces 2.0
Pool Private, Above Ground, Waterfall
Utilities Available Electricity Connected, Natural Gas Connected, Sewer Connected, Water Connected
View Y/N N
Roof Type Tile
Building
Lot Description Treed Lot, Back Yard, Fencing, Garden, Irregular Lot, Landscaped, Level, Park Nearby, Sprinklers Drip, Sprinklers In Front, Sprinklers In Rear
Story 2
Foundation Slab
Sewer Public Sewer
Read Less Info
Want to know what your home might be worth? Contact us for a FREE valuation!

Our team is ready to help you sell your home for the highest possible price ASAP

Bought with Non-Member Non-Member
"My job is to find and attract mastery-based agents to the office, protect the culture, and make sure everyone is happy! "






