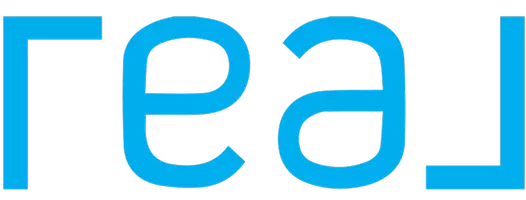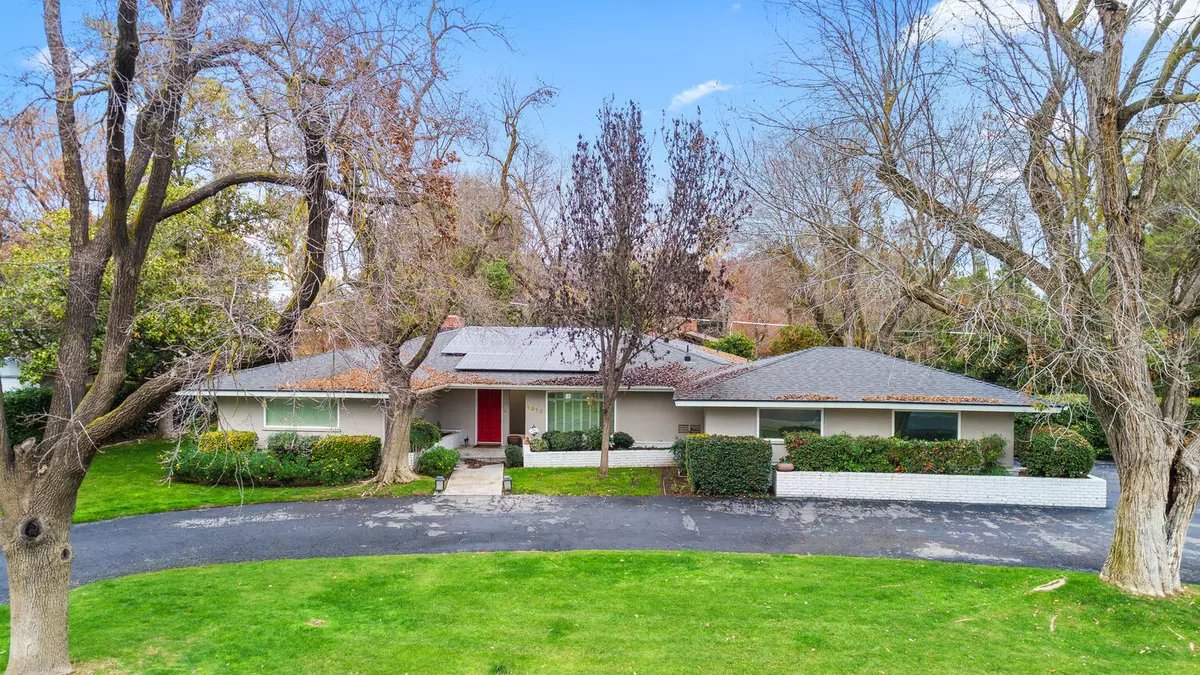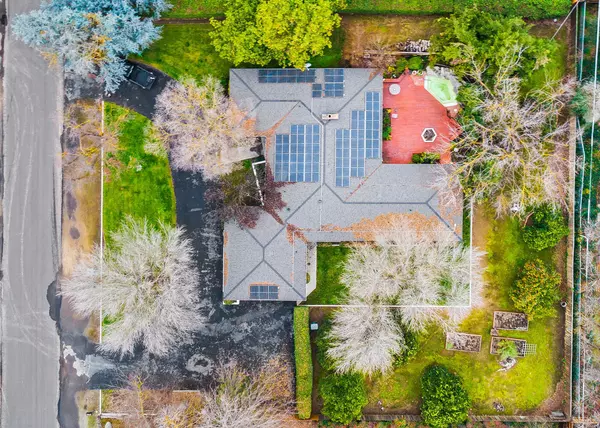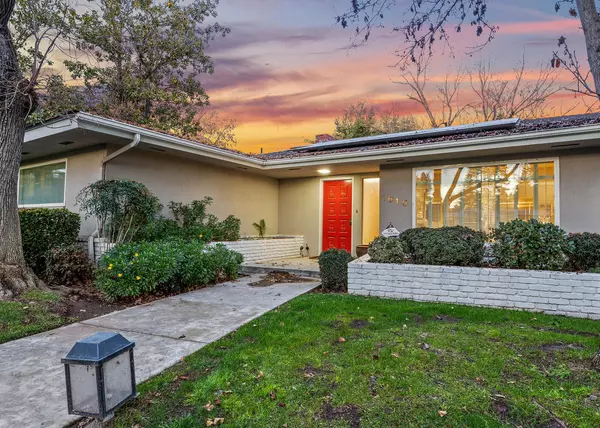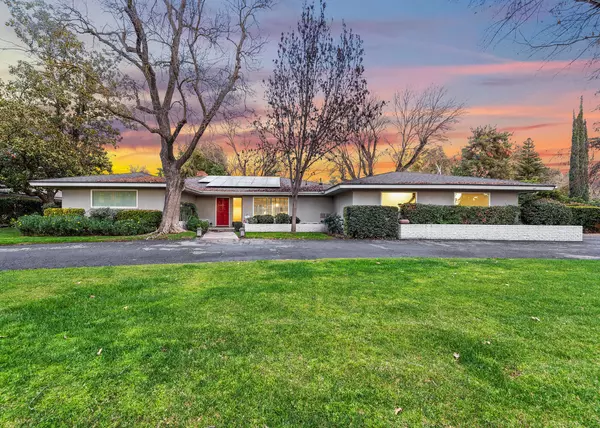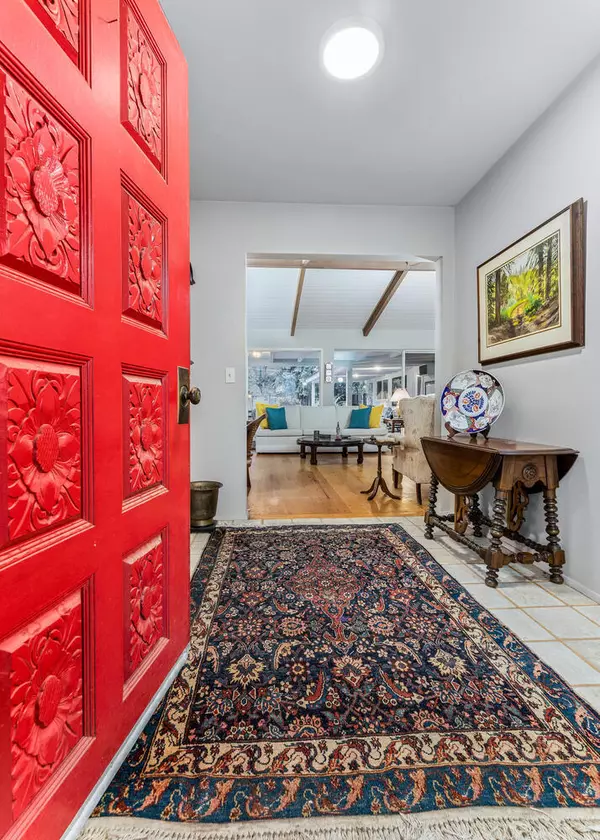$438,800
$485,000
9.5%For more information regarding the value of a property, please contact us for a free consultation.
3 Beds
2 Baths
2,208 SqFt
SOLD DATE : 04/30/2021
Key Details
Sold Price $438,800
Property Type Single Family Home
Sub Type Single Family Residence
Listing Status Sold
Purchase Type For Sale
Square Footage 2,208 sqft
Price per Sqft $198
MLS Listing ID 209149
Sold Date 04/30/21
Bedrooms 3
Full Baths 1
Three Quarter Bath 1
Year Built 1956
Lot Size 0.589 Acres
Property Description
Classic home designed by Cliff Mays and privately situated on over half an acre of land is its own oasis! Wide tree-lined streets located just steps to the Sunnyside Country Club offer a lovely setting for an active lifestyle. Nostalgic Mid-Century Modern architecture begins at the vibrant front door and envelopes open spaciousness. Vaulted wood post & beam ceiling with full wall of windows blend the outdoors with the indoors allowing natural light to flow. Peg hardwood and tile floors usher you throughout the amazing floor plan with multiple outdoor access points and views from every room. Split floor plan allows for personal space and/or multi-generational living. Each wing offers an oversized primary bedroom with bathroom access. The en-suite bedroom shares a Jack-n-Jill bath with the 3rd bedroom. Spacious kitchen offers upgraded SS appliances and pantry, and is flanked by formal dining on one side and a lovely multi-use den with wet bar on the other for a more intimate setting or office. Step outside to fully enjoy the charming wrap-around brick covered patio, firepit and built-in spa with fountain. The outer-fenced yard opens to an expansive area containing fruit trees, vegetable beds and grassy areas where you can fill your heart's desire. Close to fwy access and all amenities. Per seller, insulation extends to attic and walls; all windows except living room are updated; roof approximately 2-3 years old. Leased Solar with battery backup: flat monthly payment is $171. Buyer to assume solar contract before COE. Per seller, based on his usage, he has zero PG&E bills and a yearly credit is rec'd. This unfolding beauty will go fast! Buyer & buyer agent to verify all info
Location
State CA
County Fresno
Interior
Interior Features Vaulted Ceiling(s), Wet Bar
Heating Active Solar, Central
Cooling Central Air, Dual
Fireplaces Type Great Room
Exterior
Garage Attached
Garage Spaces 2.0
Utilities Available Other, Electricity Connected, Phone Connected, Sewer Connected
View Y/N N
Roof Type Composition
Building
Story 1
Sewer Public Sewer
Read Less Info
Want to know what your home might be worth? Contact us for a FREE valuation!

Our team is ready to help you sell your home for the highest possible price ASAP

Bought with Non-Member Non-Member

"My job is to find and attract mastery-based agents to the office, protect the culture, and make sure everyone is happy! "
