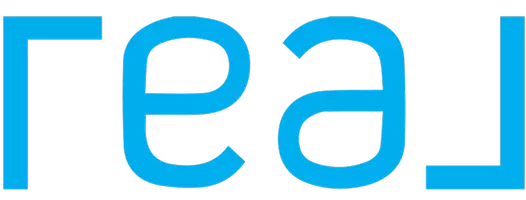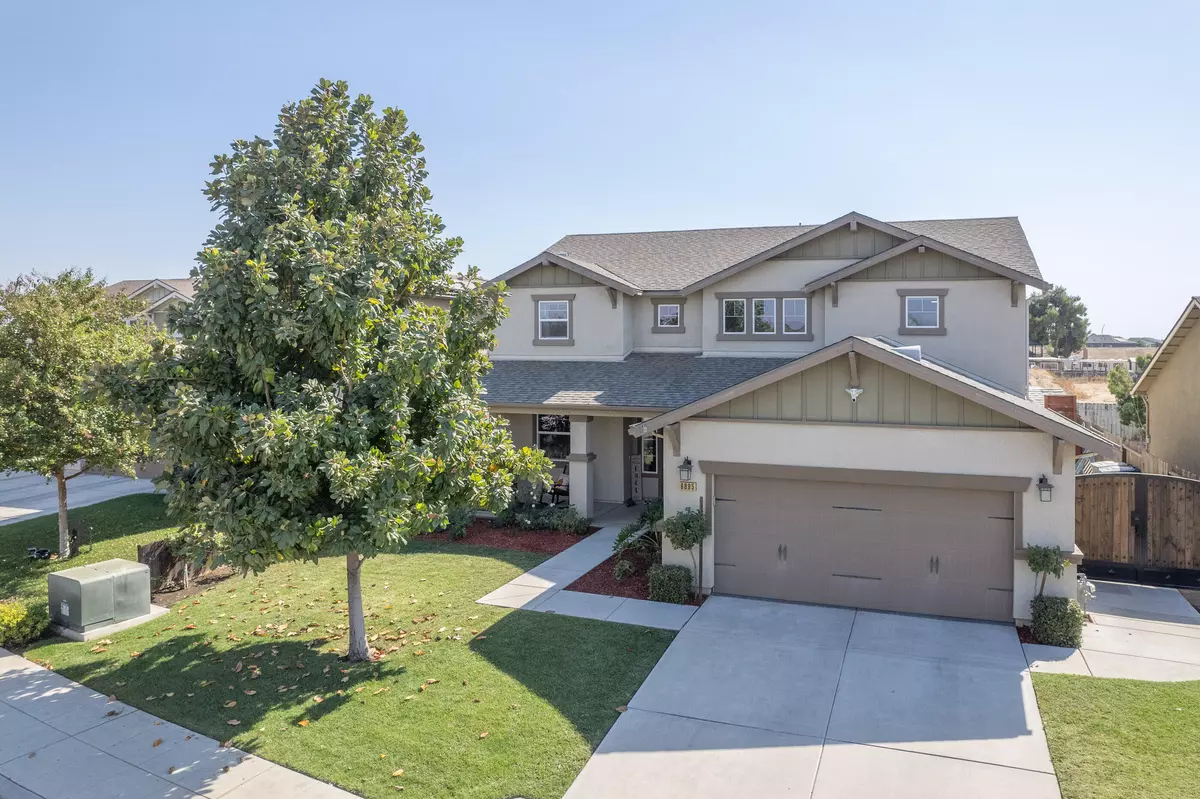
GET MORE INFORMATION
$ 699,000
$ 699,000
4 Beds
4 Baths
2,912 SqFt
$ 699,000
$ 699,000
4 Beds
4 Baths
2,912 SqFt
Key Details
Sold Price $699,000
Property Type Single Family Home
Sub Type Single Family Residence
Listing Status Sold
Purchase Type For Sale
Square Footage 2,912 sqft
Price per Sqft $240
MLS Listing ID 231799
Sold Date 11/26/24
Bedrooms 4
Full Baths 3
Year Built 2013
Lot Size 8,580 Sqft
Property Description
Inside, the home has been fully updated with fresh paint, custom wallpaper, and newer flooring throughout. The upgraded kitchen, featuring granite countertops, a large island, a coffee bar, and a generous pantry. Includes modern matching set refrigerator, stove, dishwasher and microwave.
The main floor offers a formal dining room, separate open concept living room and kitchen, a spacious bedroom and a full downstairs bathroom, bonus doggy play area that will make your pups the envy of the neighborhood. The kitchen is fully upgraded with granite countertops, island, coffee bar, and a roomy pantry.
Upstairs, there are 3 large bedrooms, a hallway bathroom, and oversize laundry room for added convenience. The primary suite includes a custom study room, a luxurious bathroom features a soaking tub, large shower, dual sinks, and a walk-in closet. The primary suite's spacious study includes cabinets, offering the perfect space for home office or retreat.
The spacious lot features a stunning backyard with a pool, an extended patio cover, tranquil gazebo seating area and an outdoor BBQ kitchen complete with a built-in fridge, and gas fire pit—perfect for entertaining. The backyard This home is truly move-in ready and ideal for any family looking to settle in a wonderful neighborhood with top-rated schools. The home includes too many more updates to count, it will for sure beat all your family expectations! Bedroom count is different from Tax Records. If important Buyer to Verify.
Location
State CA
County Fresno
Interior
Interior Features Built-in Features, Ceiling Fan(s), Granite Counters, Kitchen Island, Open Floorplan, Pantry, Recessed Lighting, Storage, Walk-In Closet(s)
Heating Central
Cooling Central Air
Flooring Ceramic Tile, Hardwood, Laminate
Laundry Inside, Upper Level, Washer Hookup
Exterior
Exterior Feature Barbecue, Lighting, Misting System, Outdoor Grill, Outdoor Kitchen, Outdoor Shower
Parking Features Attached, Garage Door Opener
Garage Spaces 2.0
Pool In Ground
Utilities Available Electricity Connected, Natural Gas Connected, Sewer Connected, Water Connected
View Y/N N
Roof Type Shingle
Building
Lot Description Treed Lot, Back Yard, Fencing, Front Yard, Sprinklers In Front, Sprinklers In Rear
Story 2
Foundation Concrete Perimeter, Slab
Sewer Public Sewer

Bought with Pablo R Arrendondo

"My job is to find and attract mastery-based agents to the office, protect the culture, and make sure everyone is happy! "






