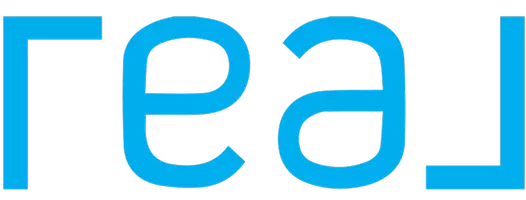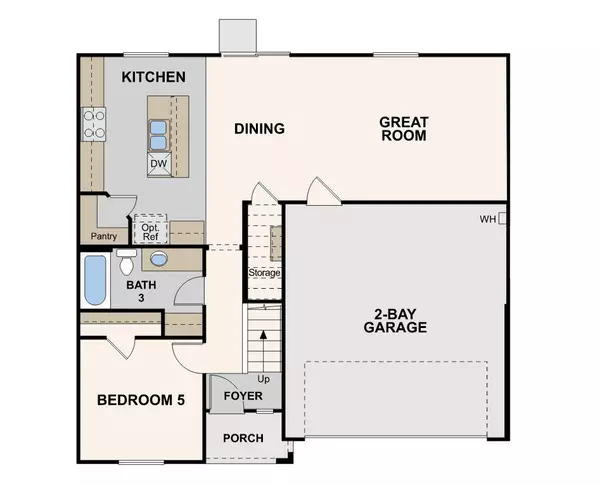REQUEST A TOUR
In-PersonVirtual Tour

$ 444,990
Est. payment | /mo
5 Beds
3 Baths
2,096 SqFt
$ 444,990
Est. payment | /mo
5 Beds
3 Baths
2,096 SqFt
Key Details
Property Type Single Family Home
Sub Type Single Family Residence
Listing Status Active
Purchase Type For Sale
Square Footage 2,096 sqft
Price per Sqft $212
MLS Listing ID 231473
Bedrooms 5
Full Baths 3
Year Built 2024
Lot Size 6,588 Sqft
Property Description
The two-story Marigold plan offers abundant space in an inviting layout. On the main floor, an expansive kitchen—with a center island and corner pantry—flows into a spacious open-concept dining and great room area. Additional main-floor highlights include a convenient downstairs bedroom directly off the foyer. Upstairs, three more secondary bedrooms—one with a walk-in closet—share a full hall bath. You'll also enjoy a lavish primary suite with an attached bath and walk-in closet.
Location
State CA
County Fresno
Interior
Heating Central
Cooling Central Air
Exterior
Garage Spaces 2.0
Utilities Available Electricity Connected, Sewer Connected, Water Connected
View Y/N N
Roof Type Composition
Building
Story 2
Sewer Public Sewer

Listed by Joseph M Gendron • BMC Realty Advisors

"My job is to find and attract mastery-based agents to the office, protect the culture, and make sure everyone is happy! "






