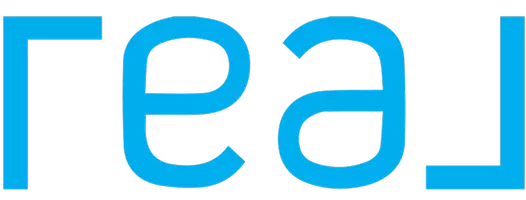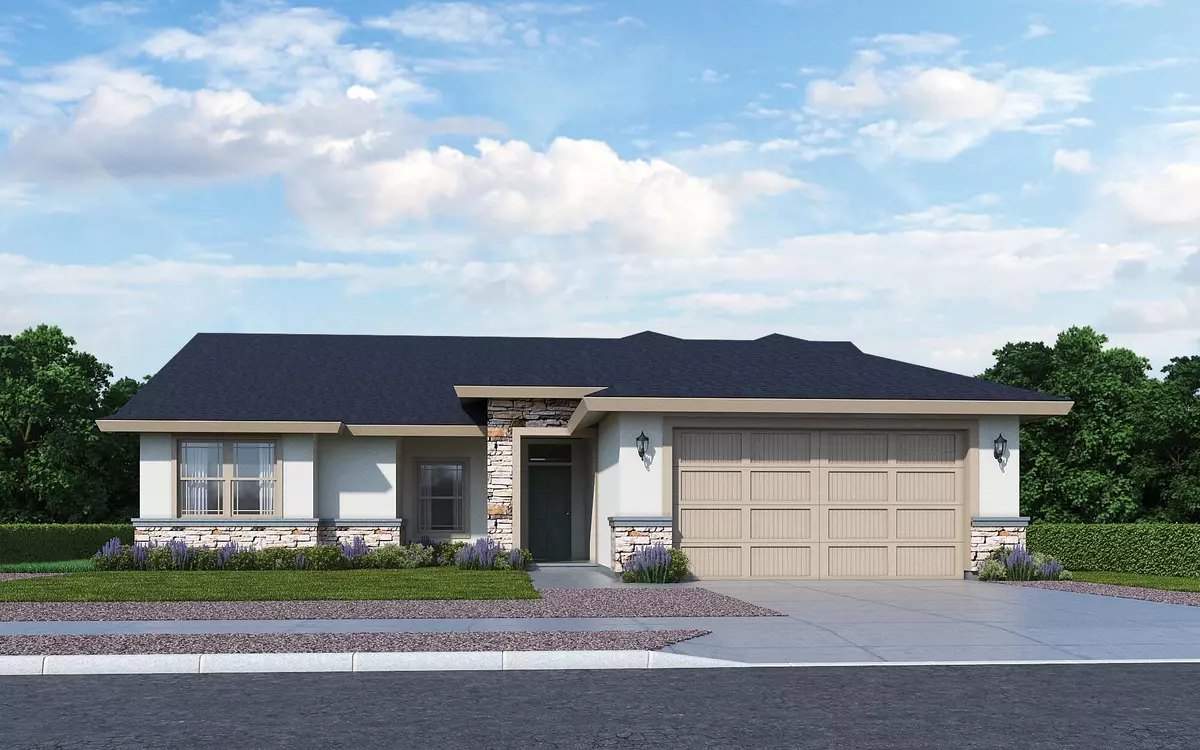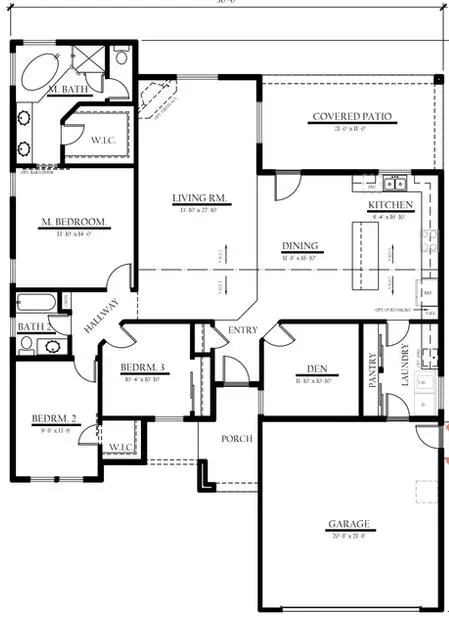REQUEST A TOUR If you would like to see this home without being there in person, select the "Virtual Tour" option and your agent will contact you to discuss available opportunities.
In-PersonVirtual Tour

$ 514,286
Est. payment | /mo
3 Beds
2 Baths
1,907 SqFt
$ 514,286
Est. payment | /mo
3 Beds
2 Baths
1,907 SqFt
Key Details
Property Type Single Family Home
Sub Type Single Family Residence
Listing Status Pending
Purchase Type For Sale
Square Footage 1,907 sqft
Price per Sqft $269
MLS Listing ID 231393
Bedrooms 3
Full Baths 2
Lot Size 8,040 Sqft
Property Description
Welcome to Smee Homes' 1,907 square-foot Kaweah plan. This home offers 1907 square feet of living space with 3-4 bedrooms, 2-3 bathrooms, and an attached two car garage. As you enter the home, you will notice the spacious living room with high ceilings is open to the dining room and kitchen. The kitchen offers tons of cabinet space and a large island. Next to the kitchen is the indoor laundry room and pantry with sliding doors and more storage! One corner of this home is exclusively devoted to the private primary suite with a spacious walk-in closet. The bathroom offers a large soaker tub, tiled shower, large vanity and walk in closet. This floor plan also offers 2 additional bedrooms, a den and one hall bathroom. If you enjoy the outdoors, you will love the large, covered patio located off of the living area. Contact one of our new home specialists to see how we can help you find your dream home. *Individual finishes vary. Call SHI Sales Agent for details.*
Location
State CA
County Tulare
Interior
Heating ENERGY STAR Qualified Equipment
Cooling Central Air
Exterior
Garage Spaces 2.0
Utilities Available Natural Gas Connected, Sewer Connected, Water Connected
View Y/N N
Roof Type Composition
Building
Story 1
Sewer Public Sewer

Listed by Bryce A Telfer • Melson Realty, Inc.

"My job is to find and attract mastery-based agents to the office, protect the culture, and make sure everyone is happy! "



