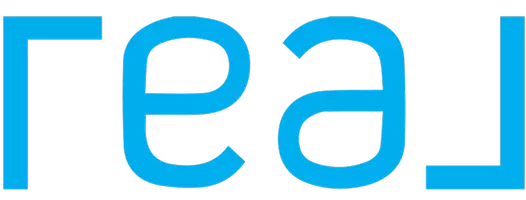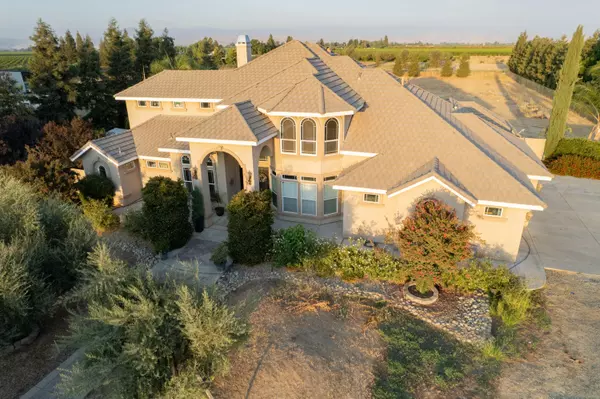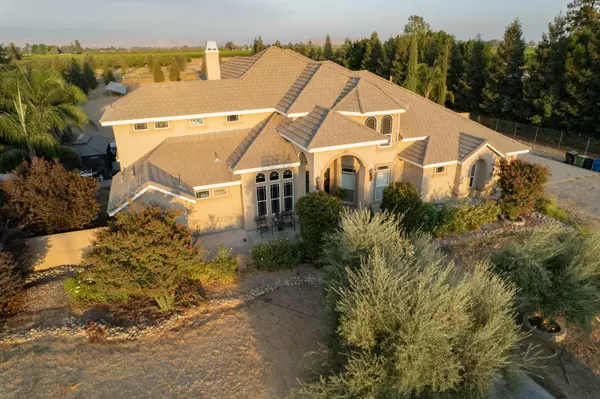
4 Beds
4 Baths
4,475 SqFt
4 Beds
4 Baths
4,475 SqFt
Key Details
Property Type Single Family Home
Sub Type Single Family Residence
Listing Status Pending
Purchase Type For Sale
Square Footage 4,475 sqft
Price per Sqft $217
MLS Listing ID 231298
Bedrooms 4
Full Baths 3
Half Baths 1
Year Built 2008
Lot Size 2.380 Acres
Property Description
Step inside to discover a thoughtfully designed floor plan with high ceilings and abundant natural light. The main level showcases a welcoming living area, perfect for relaxation or entertaining. The gourmet kitchen, complete with high-end appliances and stylish finishes, is a chef's dream. Enjoy meals in the adjacent dining area or take advantage of the convenient breakfast bar. You'll find a private sanctuary with a master suite that includes a luxurious en-suite bathroom and a walk-in closets.
As you walk up the staircase, you'll feel the elegance and craftsmanship in every step. The spacious wide design flows seamlessly throughout, providing both style and functionality. Relax and enjoy the exquisite upstairs family room that effortlessly blends style and function. Step outside onto your private balcony, where you can savor serene views and enjoy a moment of tranquility.
Another standout feature, is the state-of-the-art ground-mounted solar system that's fully paid off. Enjoy the benefits of energy independence and substantial savings on utility bills without any ongoing costs. Equipped with individually powered solar panels, this innovative solar solution not only reflects your commitment to sustainability but also enhances your home's value and efficiency. Live comfortably and responsibly in a home where modern technology meets eco-friendly living, and relish the peace of mind that comes with a fully paid-off solar investment.
And for those who value convenience, the property includes a spacious 3-car garage—perfect for vehicles, storage, or a workshop. Don't miss this opportunity to own a stunning home with everything you need for modern living!'' Call Now to set up Your Viewing!
Location
State CA
County Fresno
Interior
Heating Central
Cooling Ceiling Fan(s), Central Air
Fireplaces Type Bedroom, Living Room
Laundry Electric Dryer Hookup, Gas Dryer Hookup, Inside, Laundry Room, Washer Hookup
Exterior
Parking Features Attached, Garage Faces Front
Garage Spaces 3.0
Utilities Available Electricity Connected
View Y/N N
Roof Type Tile
Building
Story 2
Foundation Slab
Sewer Septic Tank


"My job is to find and attract mastery-based agents to the office, protect the culture, and make sure everyone is happy! "






