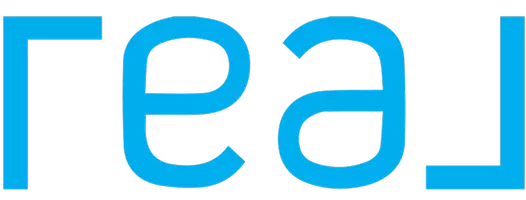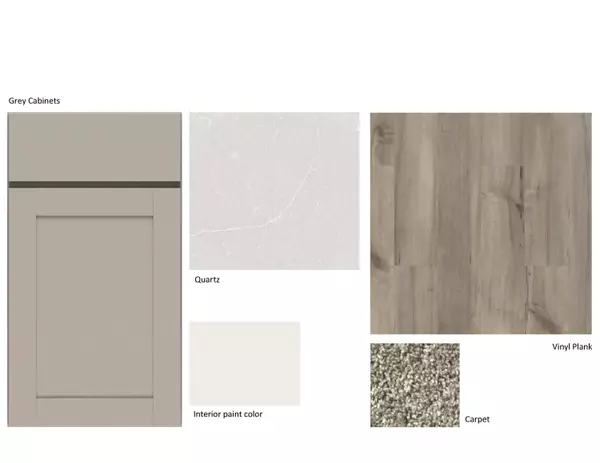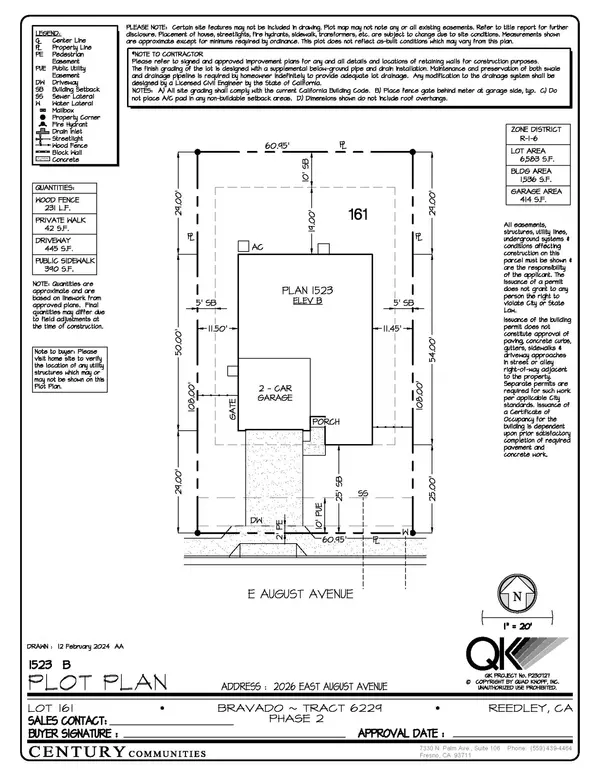REQUEST A TOUR
In-PersonVirtual Tour

$ 392,990
Est. payment | /mo
3 Beds
2 Baths
1,523 SqFt
$ 392,990
Est. payment | /mo
3 Beds
2 Baths
1,523 SqFt
Key Details
Property Type Single Family Home
Sub Type Single Family Residence
Listing Status Pending
Purchase Type For Sale
Square Footage 1,523 sqft
Price per Sqft $258
MLS Listing ID 231015
Bedrooms 3
Full Baths 2
Year Built 2024
Lot Size 6,583 Sqft
Property Description
The Hibiscus plan's inviting single-story layout elegantly divides private living spaces from common gathering areas. Toward the front of the home, you'll find two secondary bedrooms, a flex room, and a full hall bath. Beyond the foyer, an expansive open-concept layout includes a kitchen with a center island and corner pantry, a casual dining area, and a spacious great room. Additional highlights include a lavish primary suite with a walk-in closet and attached bath, a laundry room, a two-bay garage, and a welcoming front porch.
This home is currently under construction, and features the following options and upgrades:
Grey cabinetry
Light grey quartz countertops
Hard surface flooring in main living area
This home is currently under construction, and features the following options and upgrades:
Grey cabinetry
Light grey quartz countertops
Hard surface flooring in main living area
Location
State CA
County Fresno
Interior
Heating Central
Cooling Central Air
Exterior
Garage Spaces 2.0
Utilities Available Sewer Connected, Water Connected
View Y/N N
Roof Type Composition
Building
Story 1
Sewer Public Sewer

Listed by Joseph M Gendron • BMC Realty Advisors

"My job is to find and attract mastery-based agents to the office, protect the culture, and make sure everyone is happy! "





